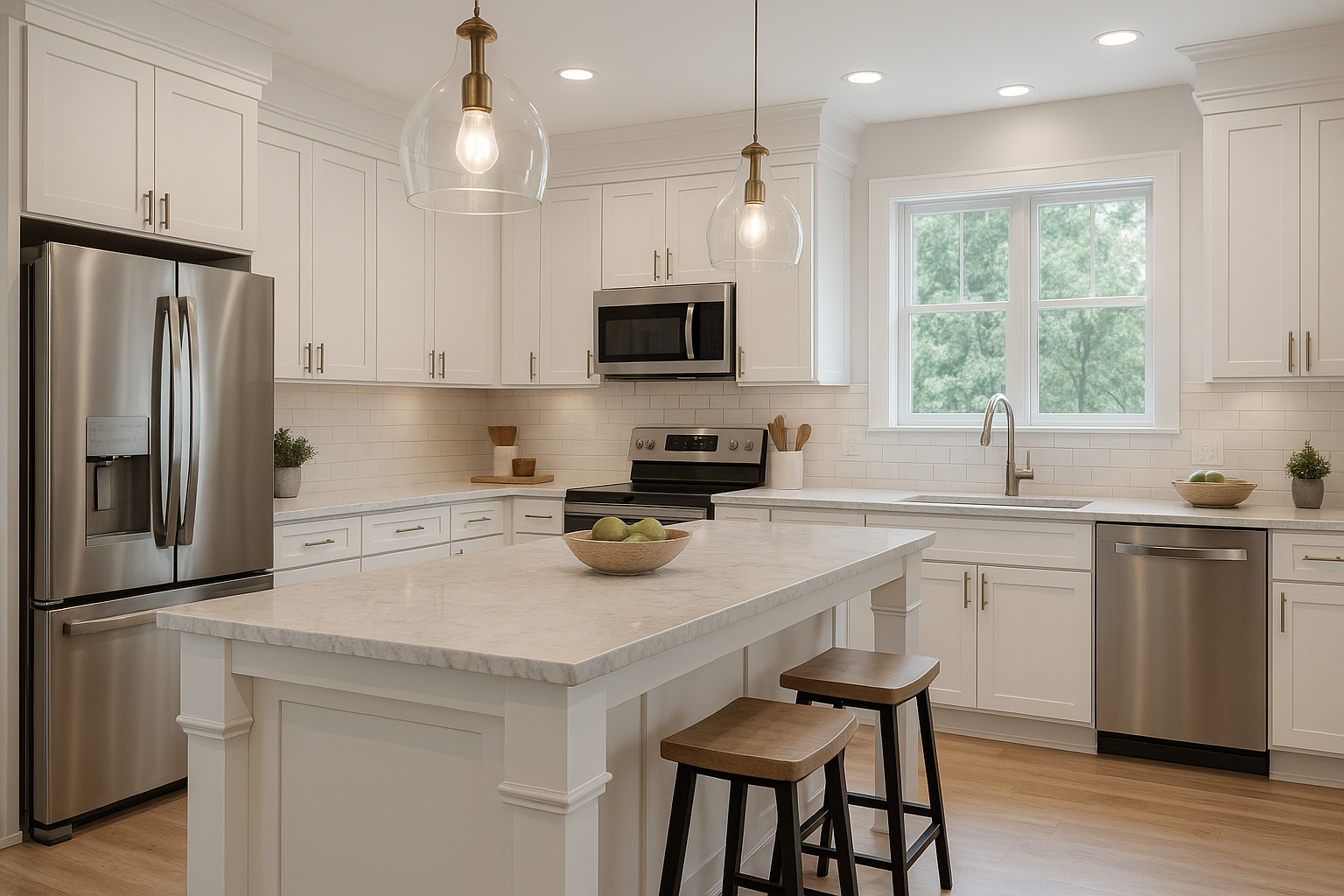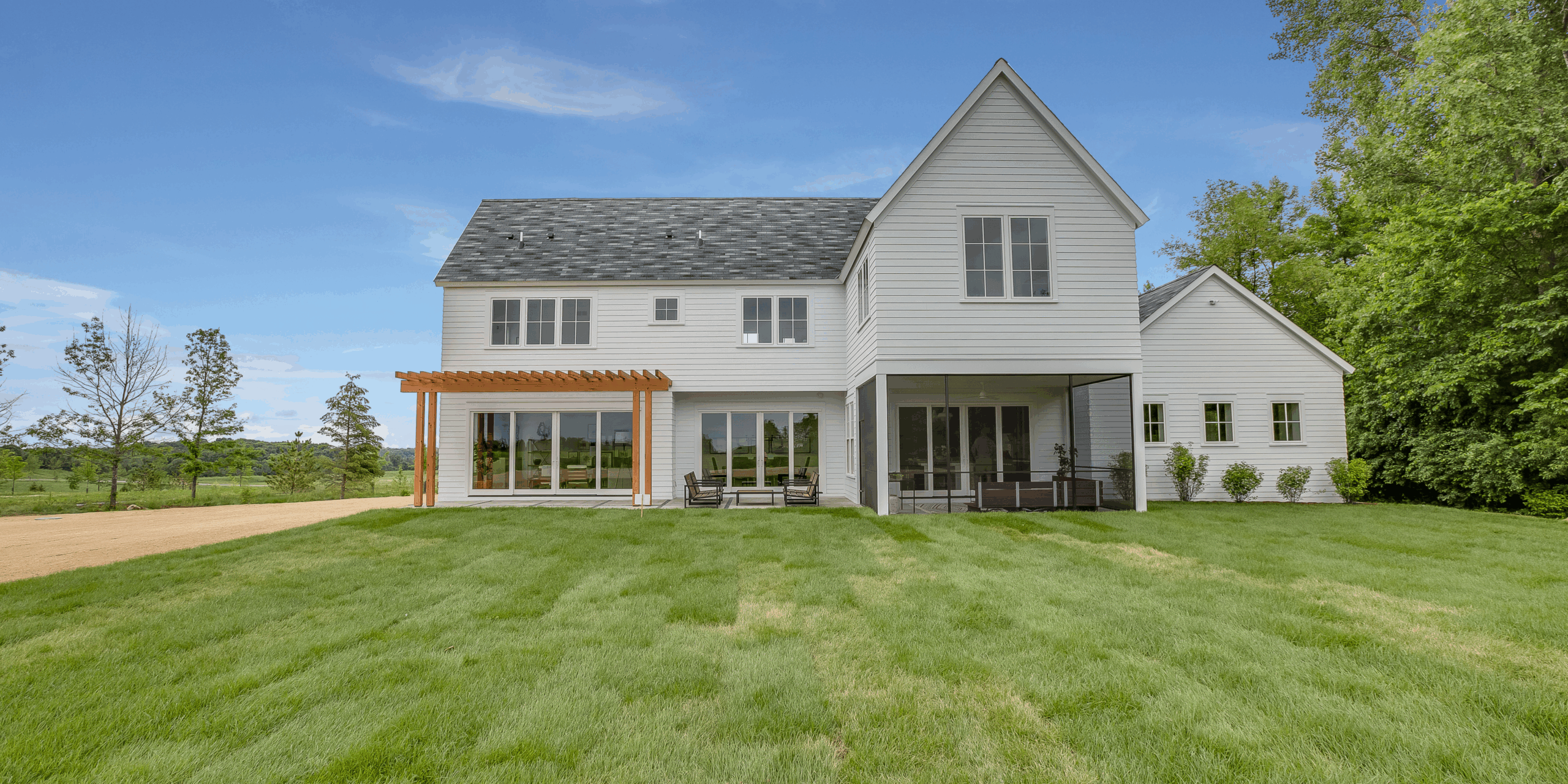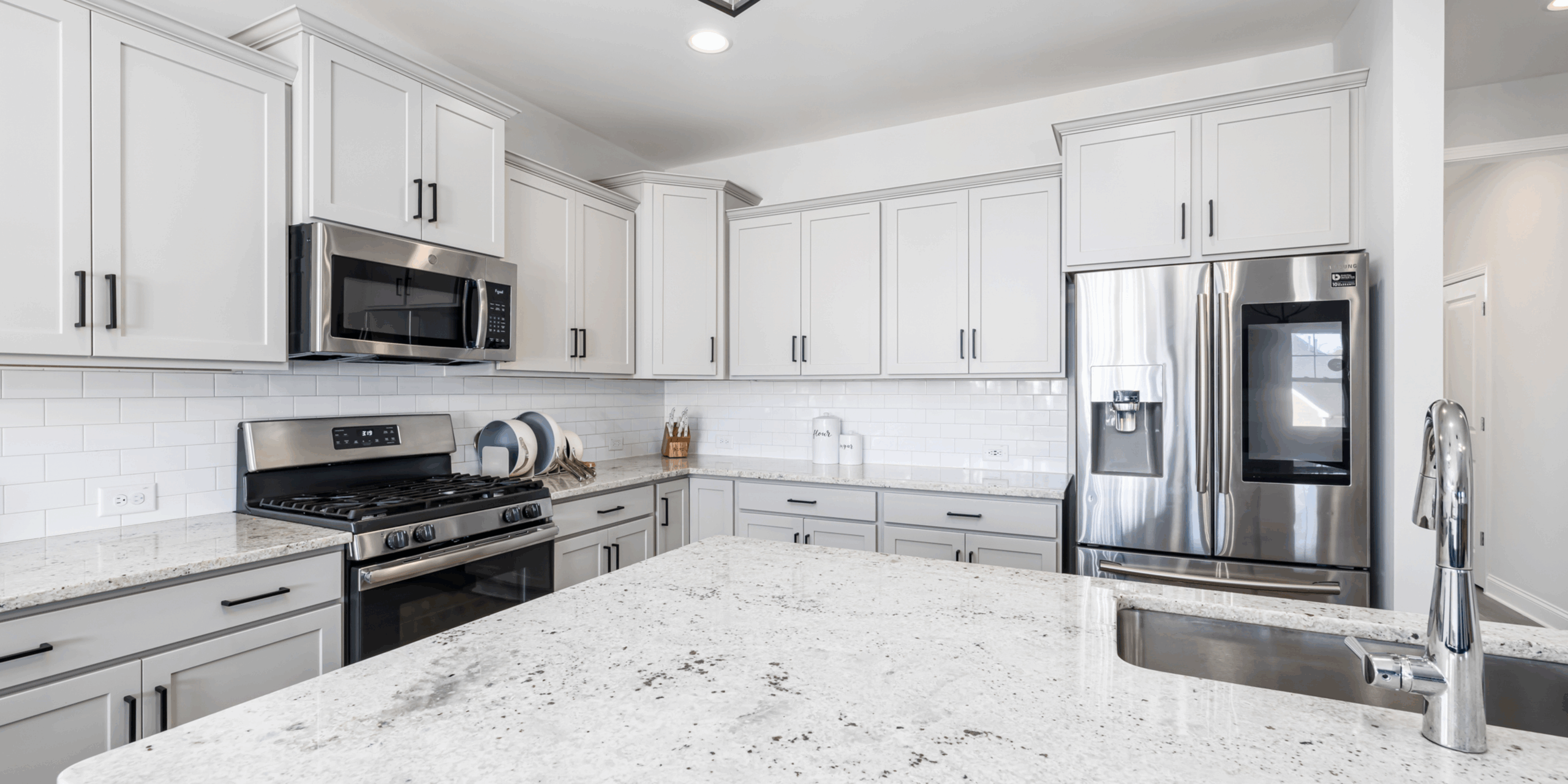By OCH Interiors – Custom Cabinetry & Interior Design in East Tennessee
Designing a kitchen is exciting — but it’s also one of the most high-stakes decisions in a home renovation. A kitchen isn’t just about looks; it’s about functionality, flow, and the way you live every day. At OCH Interiors, we’ve designed countless kitchens across Sevierville, Knoxville, Greeneville, and the Smoky Mountain region, and we’ve seen the same mistakes made over and over — often by homeowners and even contractors.
In this post, we’re breaking down the most common kitchen layout mistakes — and how to avoid them — so you can create a space that’s beautiful, functional, and built to last.
1. Ignoring the Kitchen Work Triangle
The work triangle is the relationship between your sink, stove, and refrigerator — and it plays a huge role in your kitchen’s efficiency. When these three zones are spaced too far apart (or crammed too close together), you’ll feel it in daily use.
Fix it with smart layout planning:
- Keep the triangle tight but not cramped
- Avoid major traffic paths crossing the triangle
- Place prep space near the sink and stove
2. Skipping Custom Cabinetry or Space-Specific Storage
Every kitchen has quirks — which is why stock cabinets don’t always work. One of the biggest mistakes we see in remodels across Knoxville is forcing a layout to fit mass-market cabinetry instead of designing cabinetry around your space.
Smart solution:
- Use custom cabinetry for oddly shaped walls, appliance integration, or ceiling-height storage
- Add built-ins like spice pull-outs, trash drawers, or appliance garages
- Plan cabinet layout around actual cooking habits and family size
3. Not Enough Counter Space (Especially Near the Stove)
You’d be shocked how many kitchens don’t have a single stretch of uninterrupted prep space. You’ll need counter space not only for food prep — but also for staging groceries, baking, small appliances, and meal plating.
How we solve it:
- Include a large island (with or without a sink)
- Keep 15–24″ of landing space beside the cooktop
- Use pull-out counters or extend cabinetry with built-in butcher blocks
4. Overspending on Flashy Features That Don’t Improve Function
Waterfall counters, pot fillers, wine coolers — they all have their place, but only if they support your lifestyle. One of the biggest layout mistakes is spending budget on non-functional showpieces and skimping on daily utility.
Our approach:
- Prioritize cabinet quality, lighting, layout flow
- Invest in drawers over deep shelves (easier access)
- Customize layout before customizing finishes
5. Poor Lighting Layout
Lighting can make or break your kitchen experience. Many older homes in East Tennessee still have a single ceiling fixture or underpowered recessed lights that create shadows — especially over prep zones.
Fix this with a layered lighting plan:
- Overhead (ambient): recessed lights or flush mounts
- Task lighting: under-cabinet LED strips, pendant lights over islands
- Accent: toe-kick lights, glass cabinet lights, sconces for personality
6. Placing the Island Too Close to Cabinet Runs
Islands are amazing — but only when they’re well placed. An island that’s too close to other cabinets or appliances creates traffic jams and frustrating workflows.
Golden rule:
- Keep at least 42 inches of clearance on all sides of an island (48″ if two people are working)
- Consider a peninsula instead of an island in smaller kitchens
7. Forgetting Trash, Recycling, and Pantry Zones
These are the three least-glamorous but most important functions in your kitchen. If your layout doesn’t account for easy access to these zones, you’ll regret it daily.
Design tips we use for clients:
- Pull-out trash and recycling drawers near the sink
- A dedicated pantry wall with tall cabinets or pull-outs
- Clear walking space between pantry, fridge, and prep zones
8. Not Designing for the Future
Your kitchen should grow with your family — or your rental guests. Designing solely for aesthetics today may cost you comfort or flexibility in a few years.
Future-proofing strategies we use:
- Storage designed for evolving needs
- Open floor plans with modular furniture and islands
- Surfaces that wear well in rentals or multi-generational homes
Get It Right the First Time with OCH Interiors
Designing a kitchen — whether it’s a modern mountain retreat in Gatlinburg or a family home in Knoxville — requires more than picking finishes. It takes layout expertise, cabinetry knowledge, and real-world experience.
At OCH Interiors, we design kitchens that work beautifully — not just today, but for years to come. Our team will walk you through layout, lighting, custom cabinetry, material selection, and contractor coordination so your kitchen renovation is smooth from start to finish.



