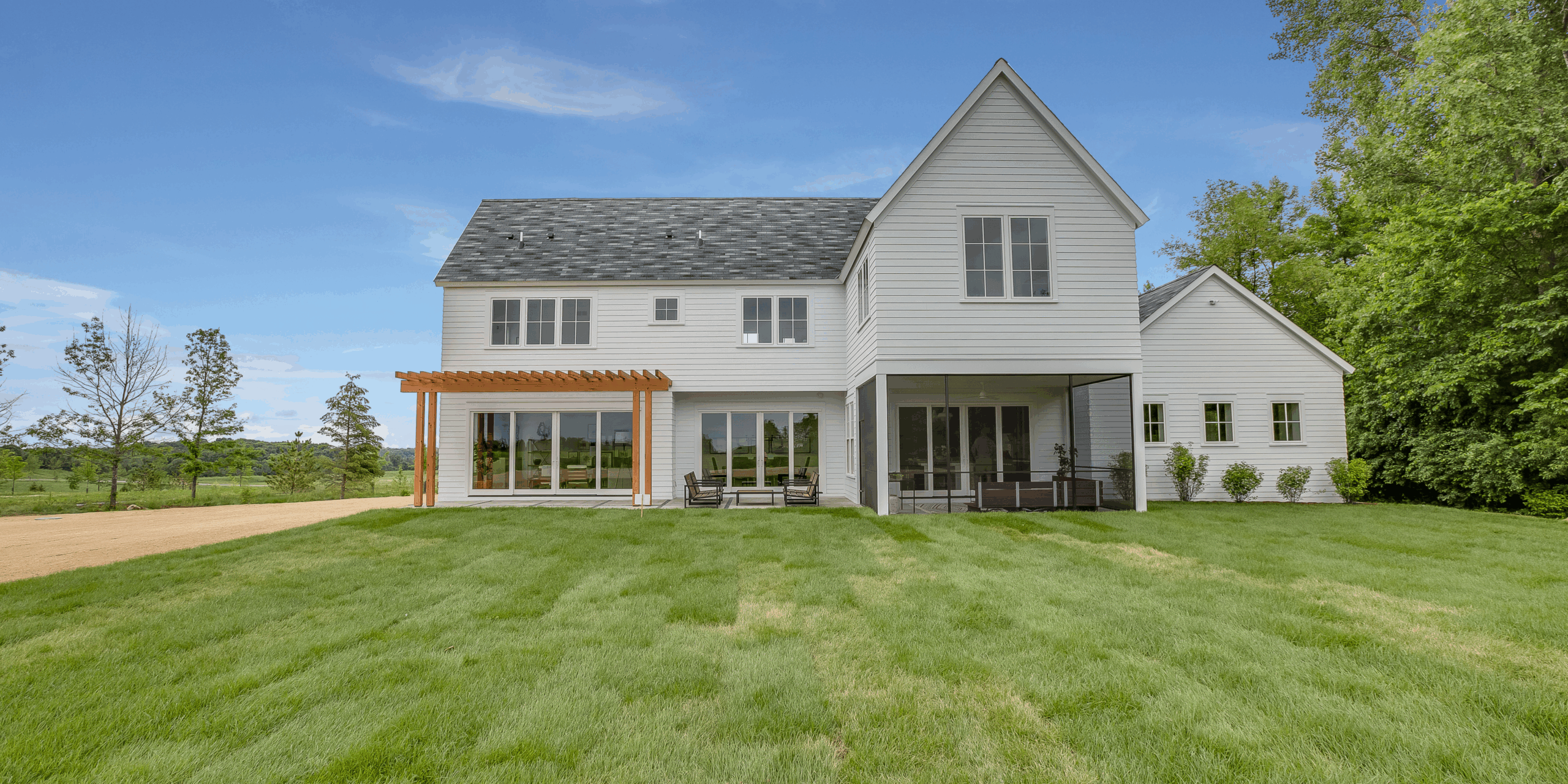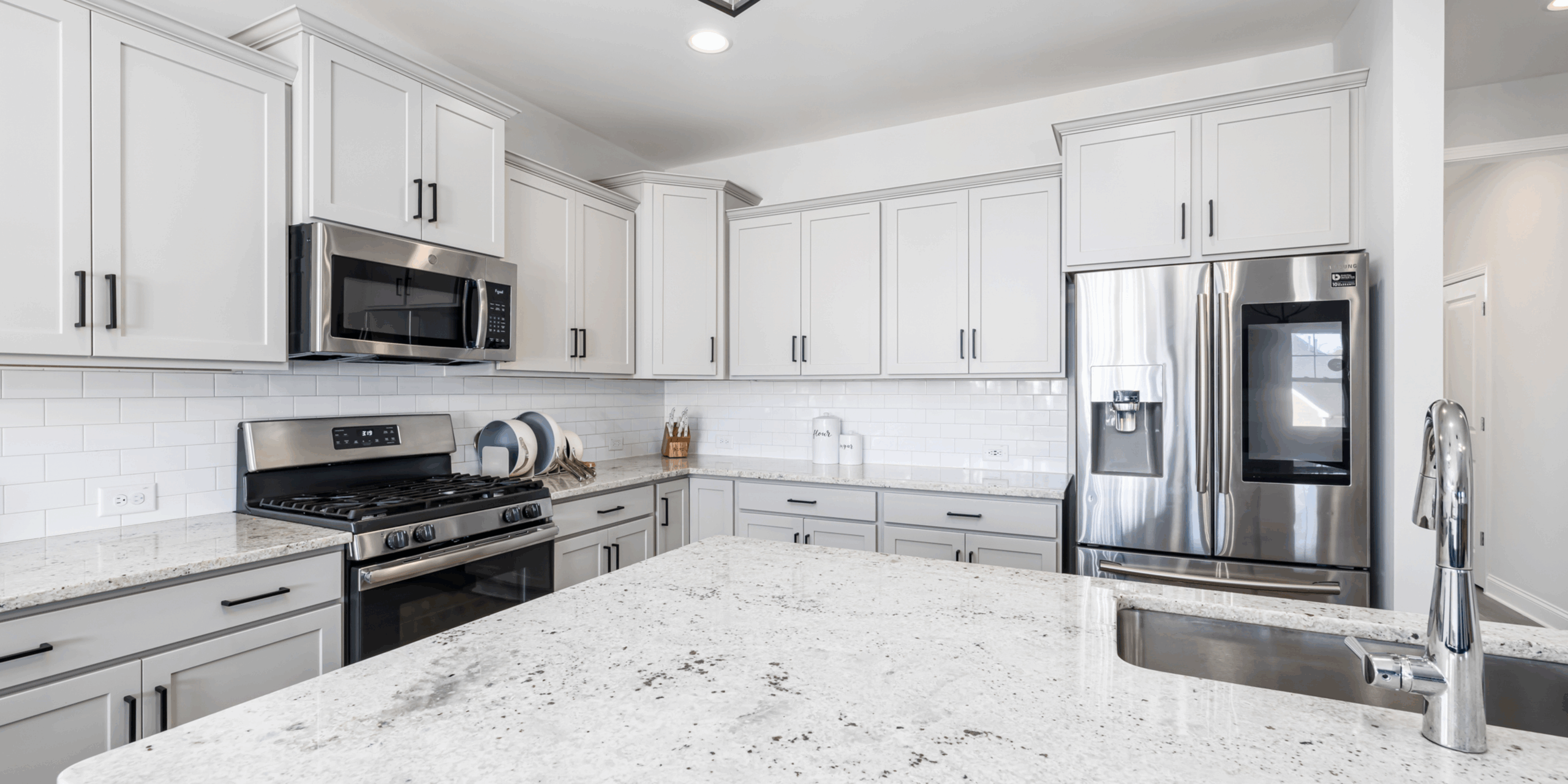Whether you’re designing a cozy downtown condo, a Smoky Mountain cabin, or a smaller home in Greeneville or Sevierville, limited square footage doesn’t have to limit style or functionality. At OCH Interiors, we specialize in interior design for small spaces, helping East Tennessee homeowners turn tight rooms into beautiful, comfortable, and efficient living areas.
Here are our top strategies—based on real client projects and proven design principles—that will help your small spaces feel more spacious, stylish, and livable.
1. Use Light Colors to Open Up the Room
Color plays a huge role in how spacious a room feels. Light hues reflect natural light and visually expand a room’s boundaries.
✅ Best color choices:
- Soft white, cream, or greige walls to create a neutral backdrop
- Pale blue or sage accents to add interest without heaviness
- Monochromatic palettes for a streamlined, cohesive look
Expanded Tip: Paint your ceiling a shade lighter than your walls. This creates the illusion of height. We recently used this technique in a Sevierville guest bedroom with vaulted ceilings and it made the space feel dramatically more open and serene.
2. Incorporate Multi-Functional Furniture
Your furniture should earn its place. In a small space, choosing multi-functional pieces means you maximize every inch.
✅ Furniture ideas that work overtime:
- Ottomans with hidden storage
- Drop-leaf dining tables that expand only when needed
- Sleeper sofas for hosting guests
- Built-in banquettes with drawer storage beneath
Real Example: In a tiny vacation rental in Gatlinburg, we installed a Murphy bed with an integrated desk and bookshelves. During the day it served as a home office; at night, it became a full guest suite.
3. Maximize Vertical Space
Don’t just think floorplan—think wall space and vertical potential. Using vertical lines draws the eye upward, making the ceiling feel higher and the room feel larger.
✅ Smart vertical strategies:
- Tall bookcases instead of wide storage units
- Hanging planters instead of floor pots
- Floor-to-ceiling curtains that elongate windows
- Vertical shiplap or beadboard for texture and height
Designer Insight: In a Knoxville townhouse, we replaced short upper cabinets with full-height units and added crown molding. It not only boosted storage, but gave the whole kitchen a grander feel.
4. Keep the Floor as Open as Possible
The more floor space you can see, the larger the room feels. Avoid visual clutter at the base of the room.
✅ Smart layout tips:
- Choose furniture with exposed legs
- Use glass or acrylic tables to avoid visual bulk
- Keep traffic flow open—don’t block natural walkways
Client Project: A Greeneville homeowner wanted a sectional but lacked space. We designed a slim-profile L-shaped sofa raised on tapered legs, paired with a glass coffee table—creating comfort without crowding the room.
5. Mirror, Mirror on the Wall
Strategically placed mirrors reflect both natural light and views, doubling the perceived depth of a room.
✅ Best mirror placements:
- Across from windows to bounce light
- Behind light fixtures to multiply glow
- At the end of narrow hallways to add length
Design Win: In a Sevierville studio apartment, we used mirrored closet doors and added a large round mirror above a console table. The reflection gave the illusion of a second room.
6. Embrace Open Shelving & Light Fixtures
Closed cabinetry and solid lighting fixtures can shrink a room. Instead, opt for pieces that let light and sightlines travel freely.
✅ Ideas that open up a room:
- Glass cabinet fronts or floating shelves
- Pendant lights with exposed bulbs
- Wall-mounted sconces to free up floor space
Project Highlight: For a Knoxville kitchen renovation, we removed the upper cabinets on one wall and installed reclaimed wood floating shelves with matte brass brackets. It kept the kitchen functional, but gave it a lighter, airier feel.
7. Declutter, But Don’t Over-Minimalize
It’s easy to think less is more, but if your space feels empty or sterile, it can actually make the room feel colder and smaller. The goal is intentional simplicity—not deprivation.
✅ Ways to simplify with warmth:
- Stick to a 2–3 color palette for cohesion
- Use natural textures to add depth without bulk (woven baskets, wool throws, wood accents)
- Limit decor to meaningful, curated items
Real Client Example: A Sevierville homeowner had 12 small frames on one wall. We replaced them with one oversized Smoky Mountain print in a rustic wood frame—it added personality and eliminated visual chaos.
8. Add Texture and Layer with Purpose
Texture adds depth, and layered elements can make a space feel curated and intentional—key to preventing a small room from feeling flat.
✅ Ways to add texture:
- Mix woods, metals, and textiles
- Use rugs to define areas in open layouts
- Incorporate natural fibers like rattan or linen
Pro Tip: We often recommend layering rugs in small living rooms—like a flat-woven jute base with a smaller patterned rug on top. It helps anchor the room and adds character.
Final Thoughts: Design That Works for Your Life
Interior design for small spaces is more than just a visual trick—it’s about making the most of your home in a way that reflects how you live. At OCH Interiors, we specialize in creating beautiful, functional designs that transform even the most compact spaces into inviting retreats.
From small condos in downtown Knoxville to mountaintop cabins in Pigeon Forge, we help homeowners across East Tennessee live large—no matter their square footage.
Let’s Rethink Your Space
Want help making your small space feel bigger, better, and uniquely you? Contact OCH Interiors today to schedule a personalized consultation. We proudly serve Greeneville, Knoxville, Sevierville, and surrounding areas with smart design solutions that maximize every inch.



