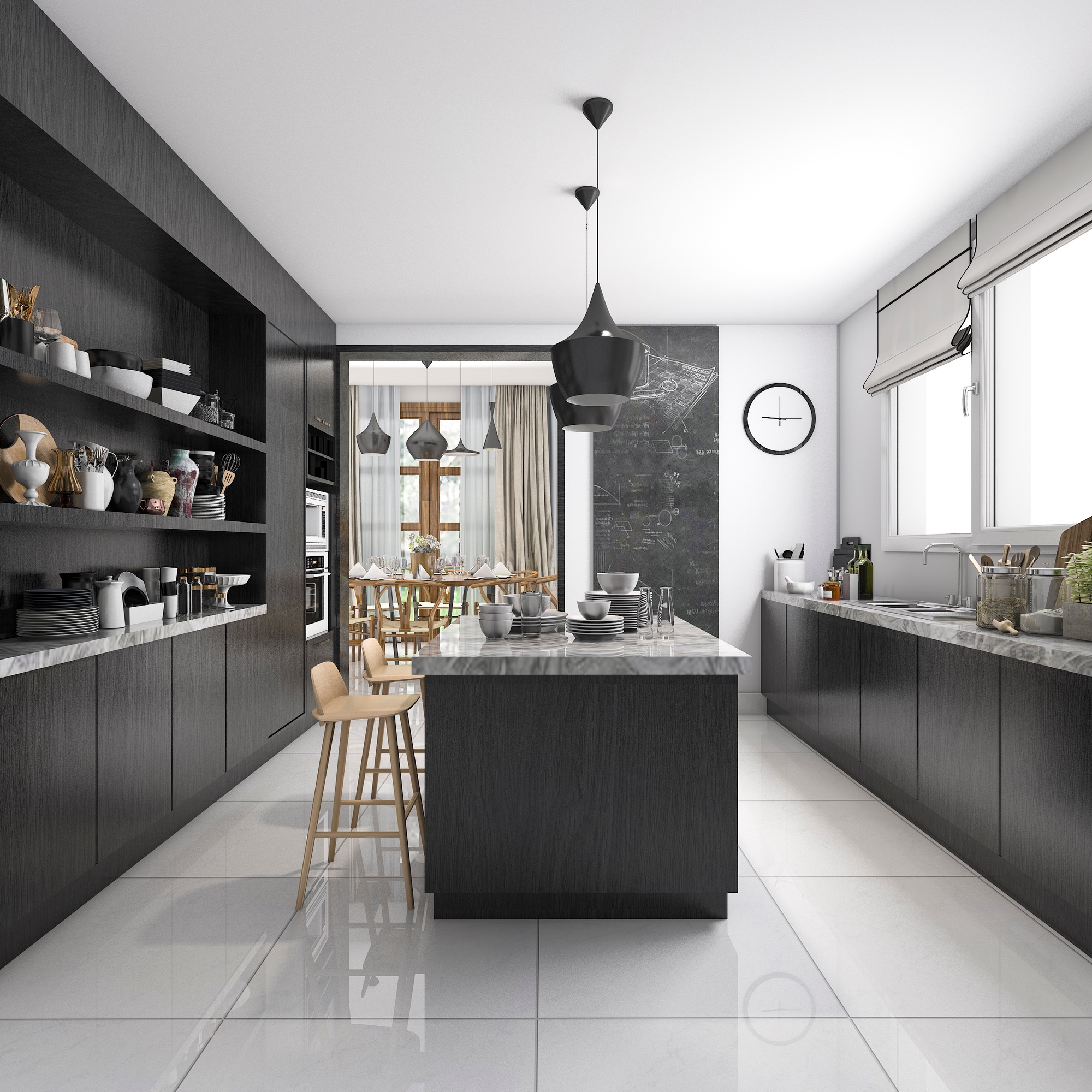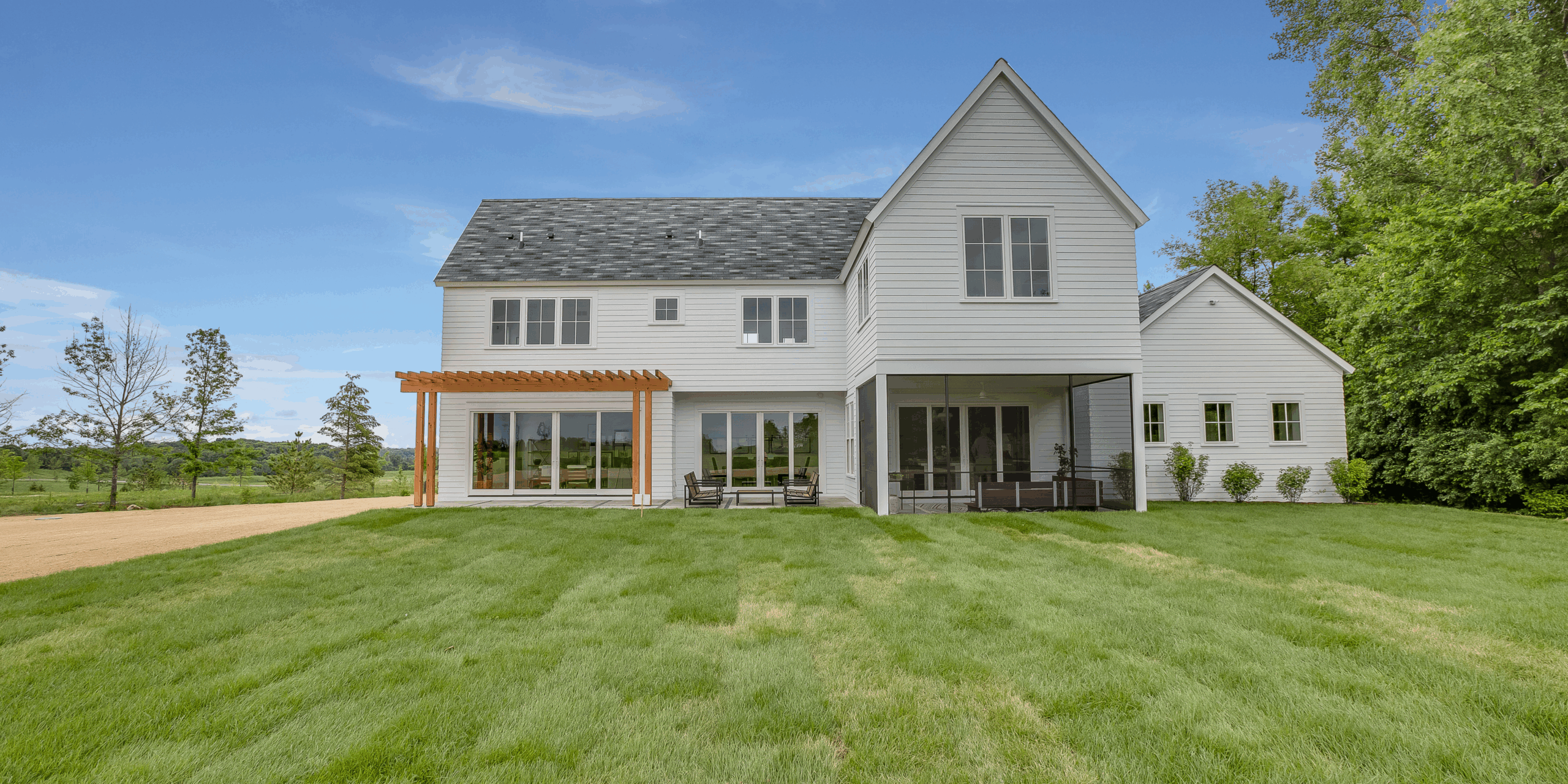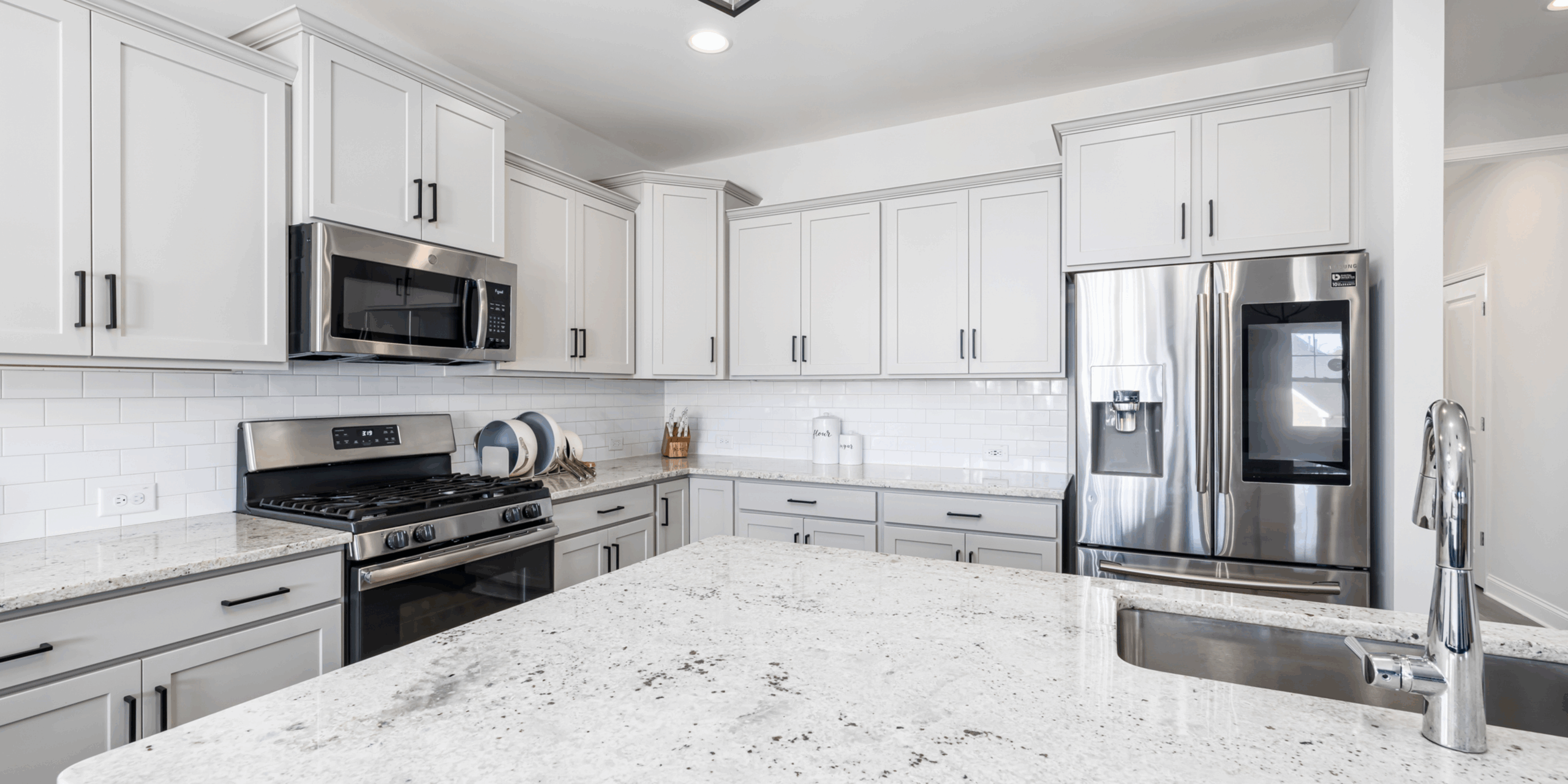Planning a kitchen remodel is one of the most exciting—and potentially overwhelming—home improvement projects you can take on. Between budgeting, design decisions, and contractor coordination, it’s easy to feel stuck before you’ve even started.
At OCH Interiors, we help clients across Greeneville, Knoxville, and the Smoky Mountain region bring their dream kitchens to life without the chaos. Here’s our step-by-step approach to show you exactly how to plan a kitchen remodel that’s smooth, efficient, and inspiring.
1. Define Your Goals
Before you shop tile or sketch layout ideas, ask yourself: Why are you remodeling? What’s not working—and what’s your ideal outcome?
✅ Questions to ask:
- Do you need more space? Better flow? More storage?
- What don’t you like about your current kitchen?
- Are you planning to stay in the home long-term?
Pro Tip: Write your top 3 priorities. This will guide every decision you make and help you stay focused.
2. Set a Realistic Budget
One of the biggest sources of stress is budgeting. Without a clear plan, costs can spiral quickly. Know what you want to invest—and what it actually takes.
✅ Include in your kitchen remodel budget:
- Cabinets and countertops
- Appliances
- Flooring, tile, backsplash
- Plumbing, electrical, lighting
- Labor + contractor costs
- Design and permit fees
- A 10–20% buffer for unexpected issues
Client Example: In Knoxville, we helped a client plan a full kitchen remodel with a $40K budget—including custom cabinetry and quartz countertops—by recommending smart swaps and phasing elements in stages.
3. Gather Inspiration and Build a Mood Board
Before committing to materials or finishes, gather images of spaces you love. This helps your designer understand your style and priorities.
✅ Pull together:
- Pinterest boards or Instagram saves
- Photos of kitchens with similar layouts
- Notes on finishes, lighting, and color palettes you love
OCH Insight: We use this to build a digital mood board, giving clients a cohesive vision that sets the tone for the entire design.
4. Work With a Designer Early
One of the best ways to reduce stress is to bring in a professional early in the process. Interior designers bring clarity, coordination, and creativity to every step.
✅ Designers help with:
- Layout optimization and flow
- Product and material selection
- 3D renderings and visual planning
- Communication with contractors and vendors
Designer Tip: In Sevierville, we worked with a homeowner to redesign her kitchen to better support her baking business—adding more counter space, hidden appliance storage, and improved lighting zones.
5. Plan Your Layout Thoughtfully
A beautiful kitchen still needs to function. Great layouts are designed around how you cook, clean, entertain, and move.
✅ Layout must-haves:
- Triangle between sink, stove, and fridge
- Ample counter space next to appliances
- Storage near points of use (pots by stove, trash near prep)
- Seating for guests or casual meals
Real-Life Win: In a Greeneville remodel, we relocated a pantry and added a peninsula to create more flow and a breakfast nook with views of the backyard.
6. Choose Materials That Balance Style and Function
Don’t just go with what’s trendy—choose finishes that fit your lifestyle and the way you use the space.
✅ Smart picks:
- Quartz countertops for durability and ease
- LVP or sealed wood flooring for water resistance
- Shaker-style or slab-front cabinets for timeless appeal
- Undercabinet lighting and dimmable ceiling fixtures
Local Tip: We often recommend soft-close drawers and custom pull-outs for Tennessee homes with growing families or aging in place needs.
7. Prepare for the Disruption
Even the best-planned remodel comes with dust, noise, and timeline shifts. Knowing what to expect helps reduce frustration.
✅ Be ready to:
- Set up a temporary kitchen with essentials
- Stay flexible with schedules
- Communicate regularly with your design-build team
Client Story: A family in Pigeon Forge moved their coffee station to the laundry room and used a griddle outside while we updated their kitchen—avoiding major stress and keeping their routines intact.
Final Thoughts: Plan Smart, Design Well, and Enjoy the Process
A kitchen remodel doesn’t have to feel overwhelming. With the right planning, team, and expectations, it can be a smooth and satisfying journey.
At OCH Interiors, we provide design-led remodeling services that simplify every step—from layout to installation—so you end up with a kitchen that’s not only beautiful, but truly built around you.
Ready to Get Started?
Contact OCH Interiors to start planning your kitchen remodel in Greeneville, Knoxville, or anywhere across East Tennessee.



